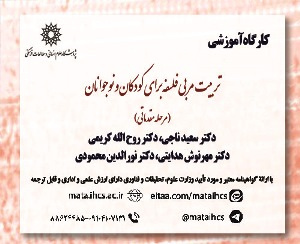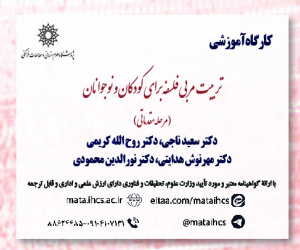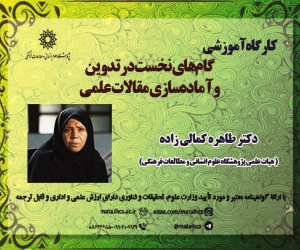شناسایی گونه بنای ازمیان رفته در میراث معماری بندر بوشهر مبتنی بر تصاویر تاریخی (مقاله علمی وزارت علوم)
درجه علمی: نشریه علمی (وزارت علوم)
آرشیو
چکیده
بررسی تصاویر تاریخی نشان دهنده بناهایی ازمیان رفته است که با گونه های غالب شناسایی شده ابنیه تاریخی این بندر، تفاوت چشمگیری دارد. این پژوهش با هدف ایجاد روشی نوین مبتنی بر اسناد مصوّر برای شناخت بناهای ازمیان رفته انجام پذیرفته است. روش تحقیق این پژوهش آمیخته بوده و در سه مقیاس خرد، میانی، و کلان به شناسایی و تحلیل آن ها پرداخته است. داده های این پژوهش، تصاویر تاریخی بوده است که در ابتدا به شیوه کیفی مورد تحلیل قرار گرفتند، سپس روش تحلیل کمّی در مقیاس خرد به وسیله تحلیل خوشه بندی K انجام شد. داده های استخراج شده از تحلیل کمّی و تحلیل تصاویر در مقیاس میانی باهم تطبیق داده شد و در سطح کلان توسط تحلیل تابع تراکم کرنل به همراه تحلیل لکه های داغ انجام شد. یافته های پژوهش، این بناها را به عنوان یک گونه معماری غالب در چند روستا در شبه جزیره بوشهر و به صورت یک نوع ساختمان پراکنده درون حصار تاریخی بندر بوشهر ارائه داده است. مشخصات این گونه در مقیاس خرد عبارت اند از: بدنه با مصالح سنگی، سقف عمدتاً شیب دار با ورودی در ضلع طولی بنا؛ در مقیاس میانی، پلان در دو نسبت طول به عرض ۴۲۷/۰ و ۹۱۲/۰ ظهور پیدا کرده، غالباً دارای کشیدگی شرقی غربی بوده و شکل گیری آن ها به سه صورت منفرد، دوتایی و سه تایی یا بیشتر مشاهده شده است. در مقیاس کلان، هر زمین محصور به صورت شبکه شطرنجی سازمان دهی شده و مجموعه هایی را شکل داده اند.Rediscovering a Forgotten Building Type in the Architectural Heritage of Bushehr Port through Historical Images
Associate Professor, School of Architecture, College of Fine Arts, University of Tehran
The analysis of historical images reveals the existence of vanished structural forms that differ markedly from the commonly identified types of historic buildings in the port of Bushehr. This study aims to develop a novel methodology that leverages visual documentation to identify and analyze these forgotten architectural types. A mixed-methods research approach was adopted across three distinct scales: micro, meso, and macro. Historical images served as the primary data source and were subjected to qualitative analysis. This was followed by a quantitative analysis at the micro-scale using K-cluster analysis. The results of the quantitative and image analyses were then compared at the meso scale, while Kernel density function analysis and hot-spots analysis were applied at the macro-scale. The findings reveal a distinct architectural typology, predominantly found in several villages on the Bushehr Peninsula and, to a lesser extent, within the historical district of the port of Bushehr. At the micro-scale, these buildings are defined by their stone masonry structures, predominantly sloped roofs, and entrances along the longitudinal axis. At the meso scale, the floor plans exhibit two primary length-to-width ratios of 0.427 and 0.912, typically oriented along an east-west axis, with arrangements appearing as single units, pairs, or clusters of three or more. At the macro-scale, enclosed plots were organized into grid-like patterns aligned perpendicularly to the sea axis, forming identifiable clusters.











